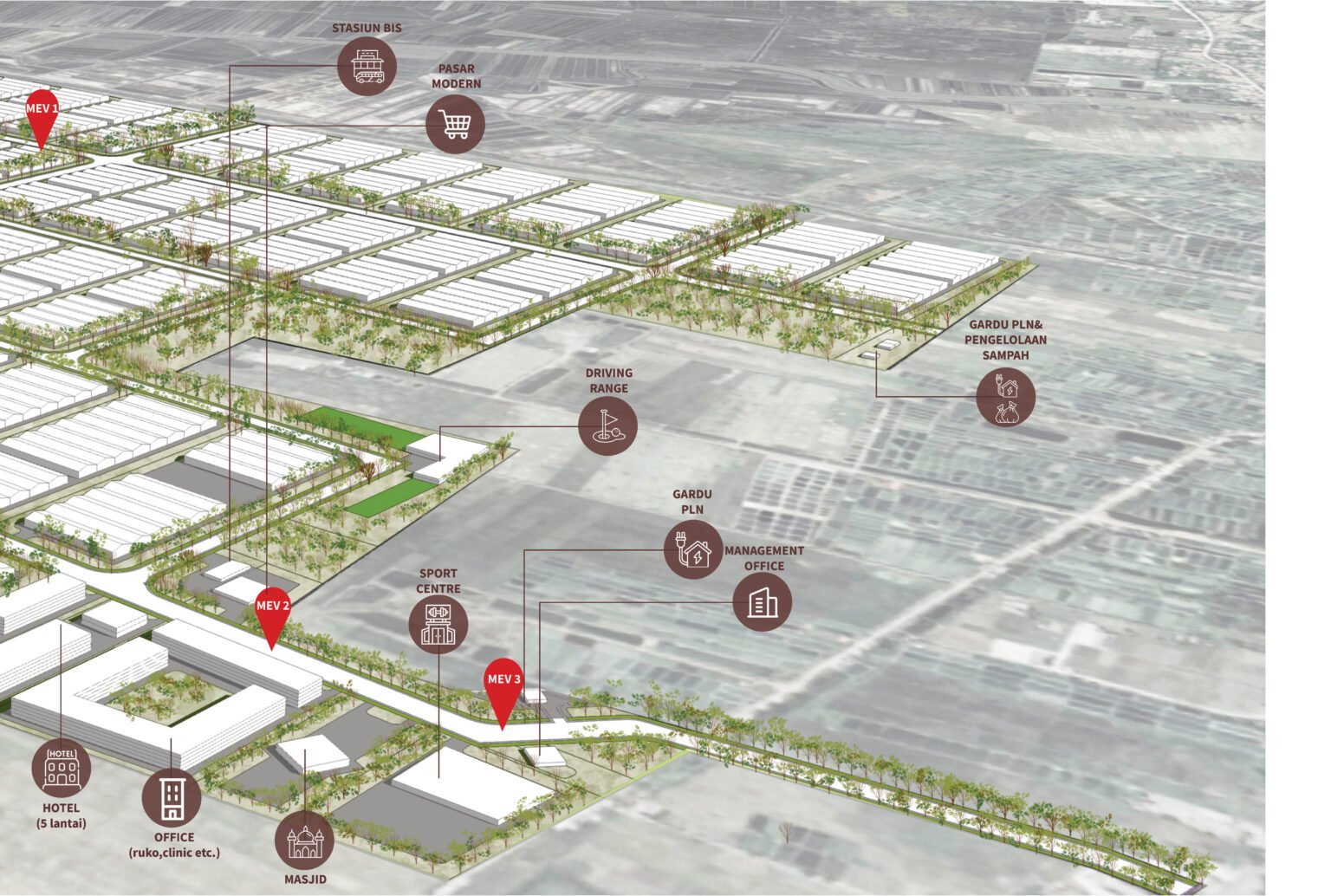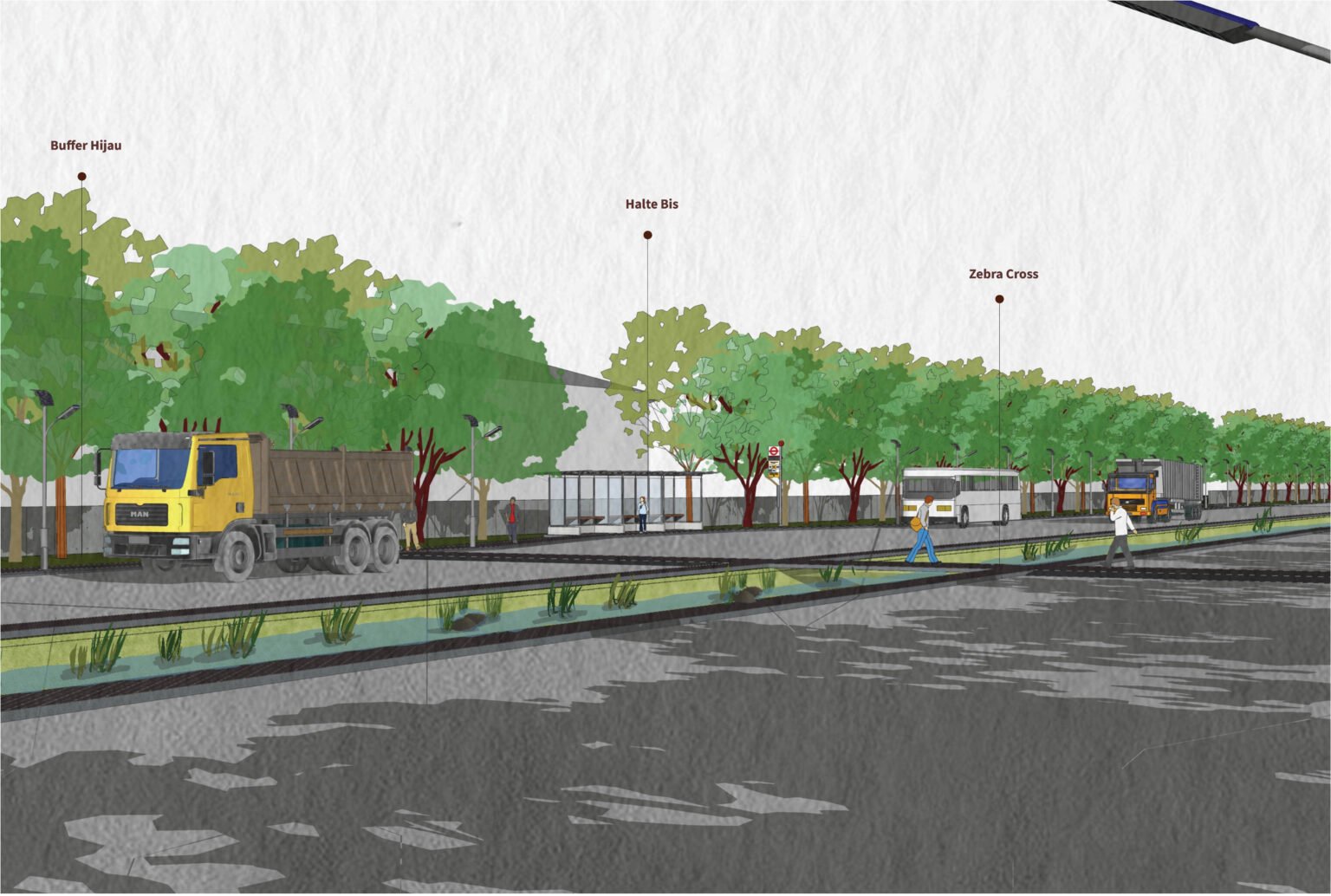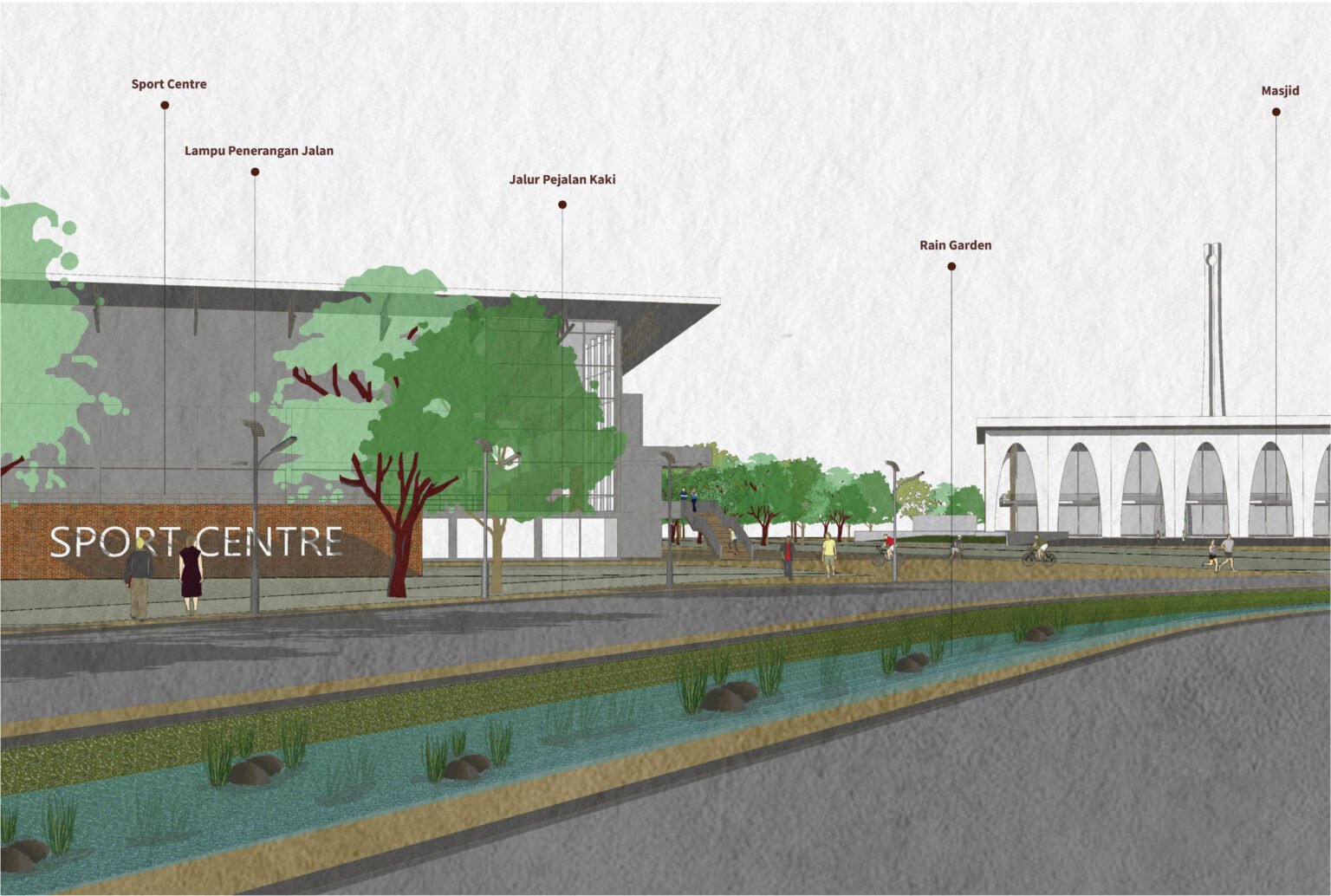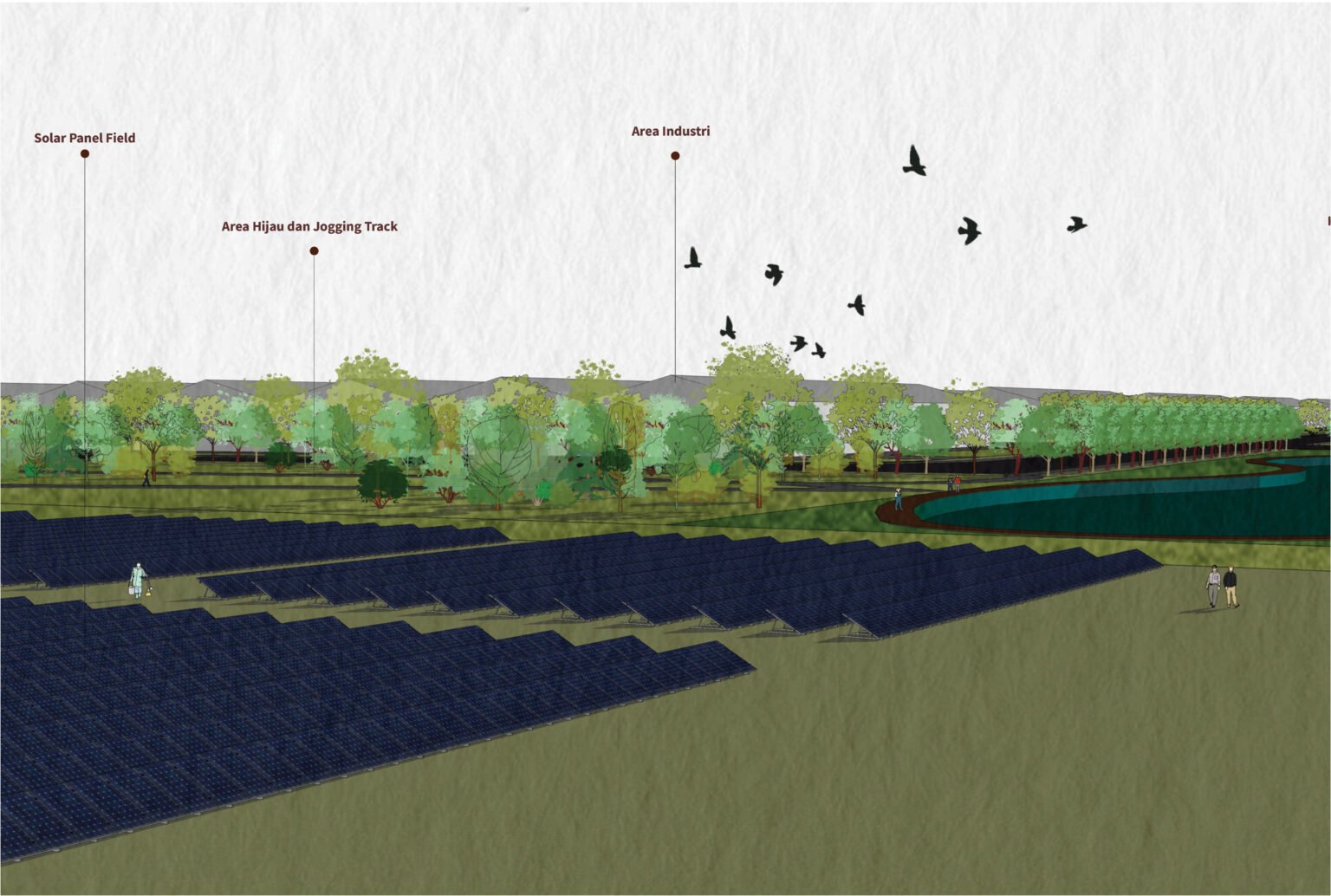Works
Masterplan Of Losarang Industrial Park
Collaborator
PT. Semesta Wahana Prakasa
Integrated Industrial Park: Sustainable and Efficient
This masterplan is a multidisciplinary collaboration. The industrial park is designed with clear zoning between public areas (commercial, residential, public infrastructure, utilities) and private areas, while still prioritizing a human scale for its public spaces. Efficiency is key with a grid-based layout, supported by main two-way roads (ROW 50 and ROW 40) featuring pedestrian paths and green areas for visual and environmental buffering. The placement of industry types considers both impact and core business, with the textile industry as the primary focus upfront and supporting industries located in the rear.






